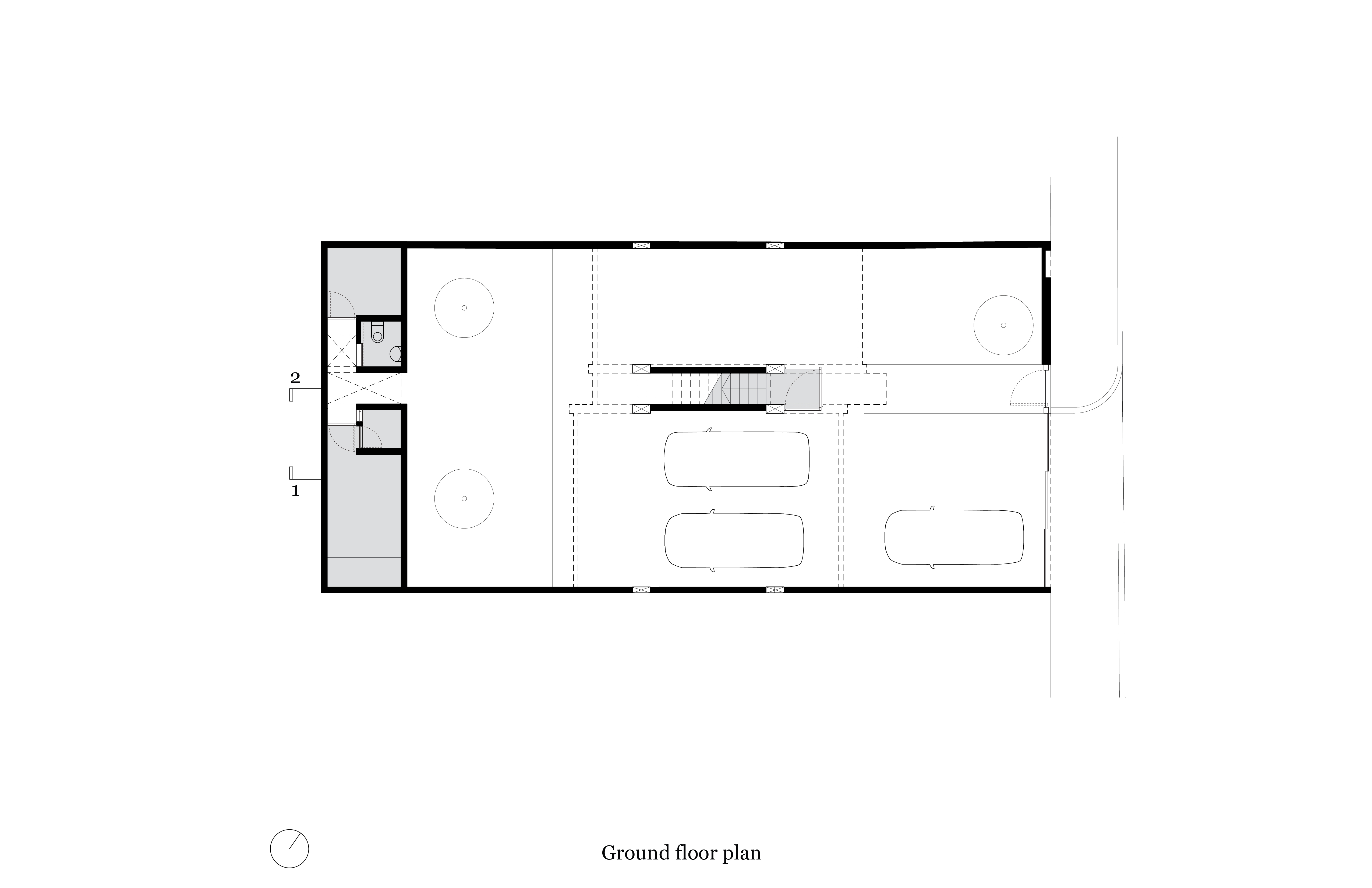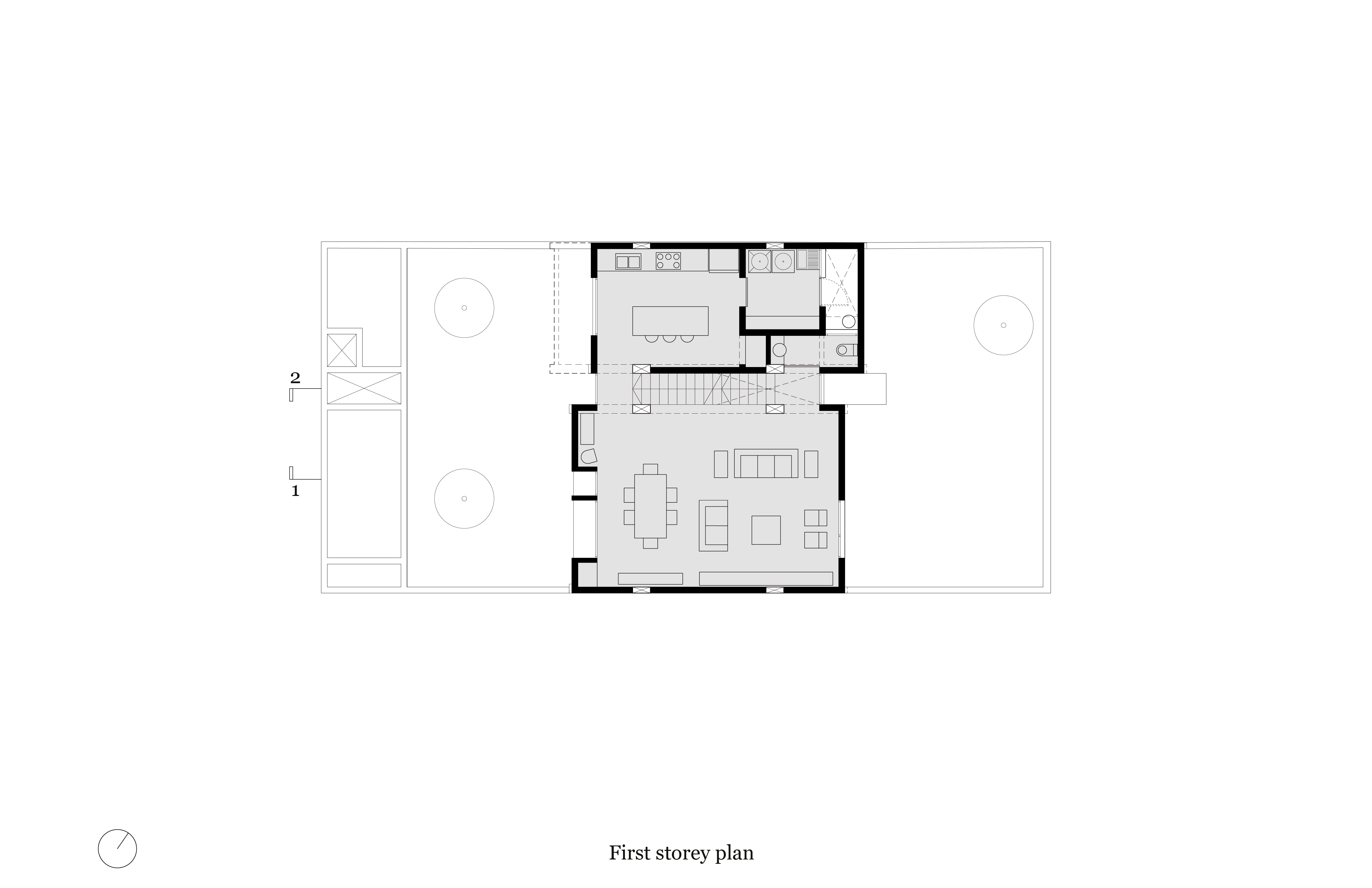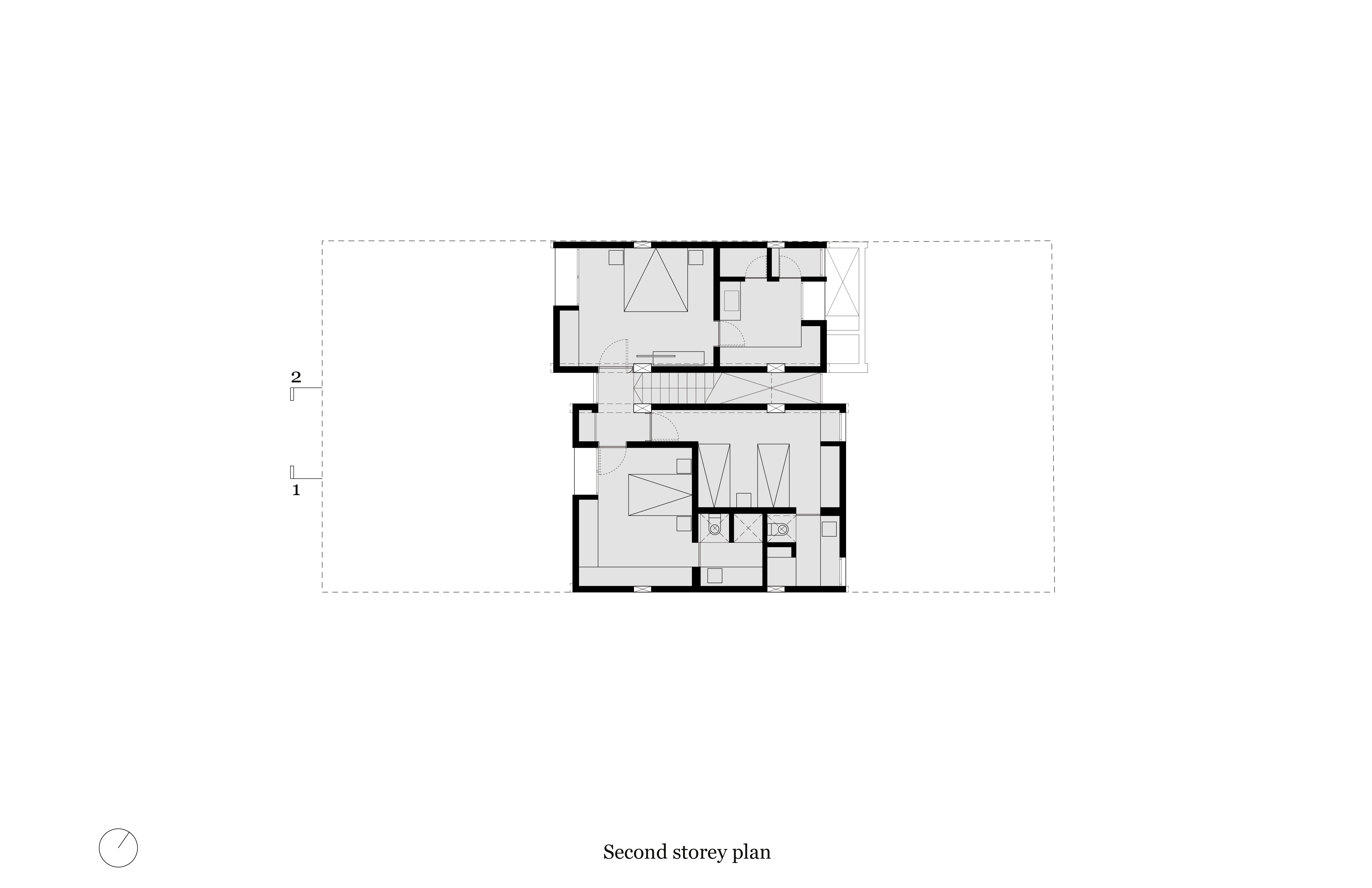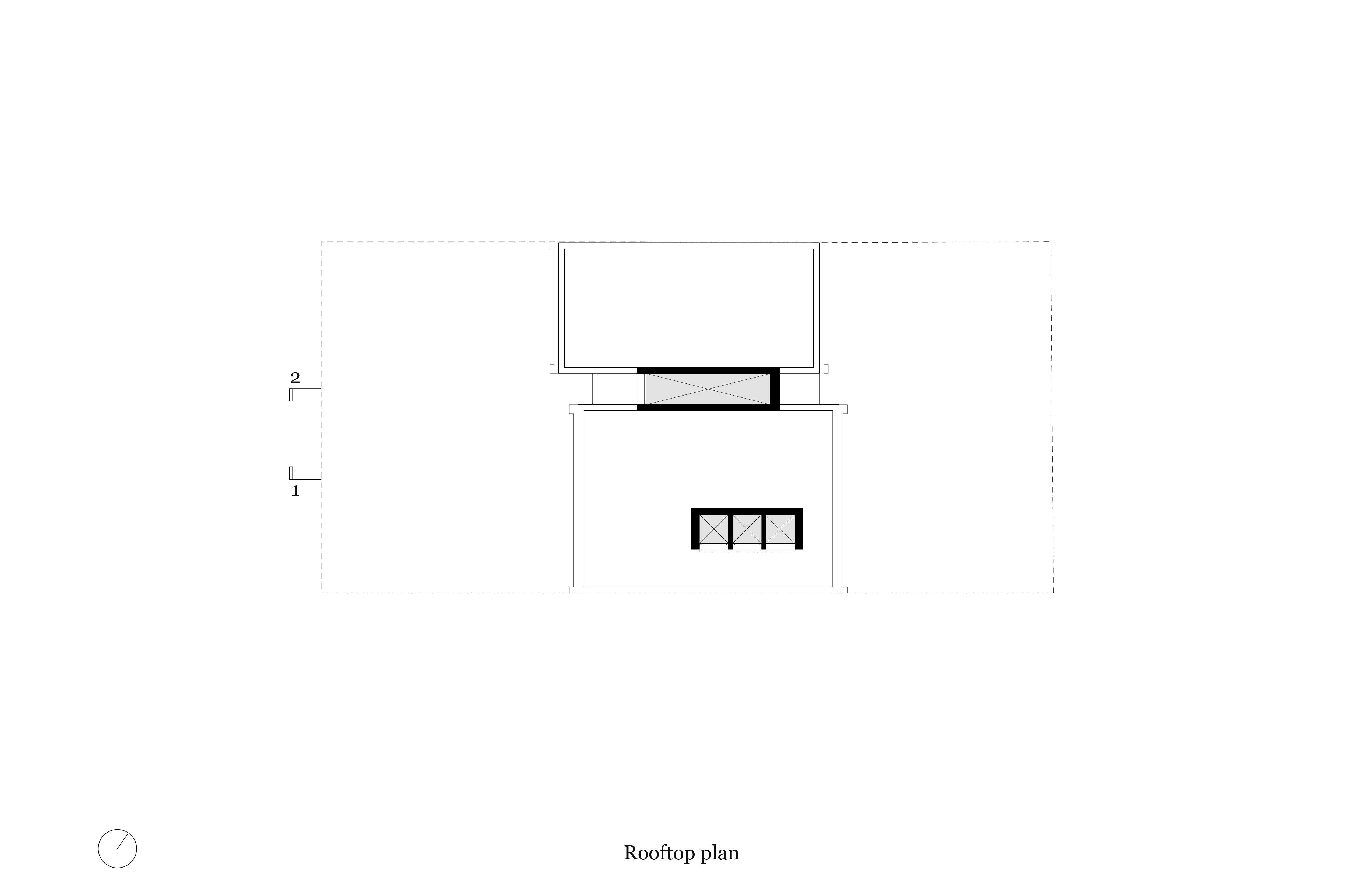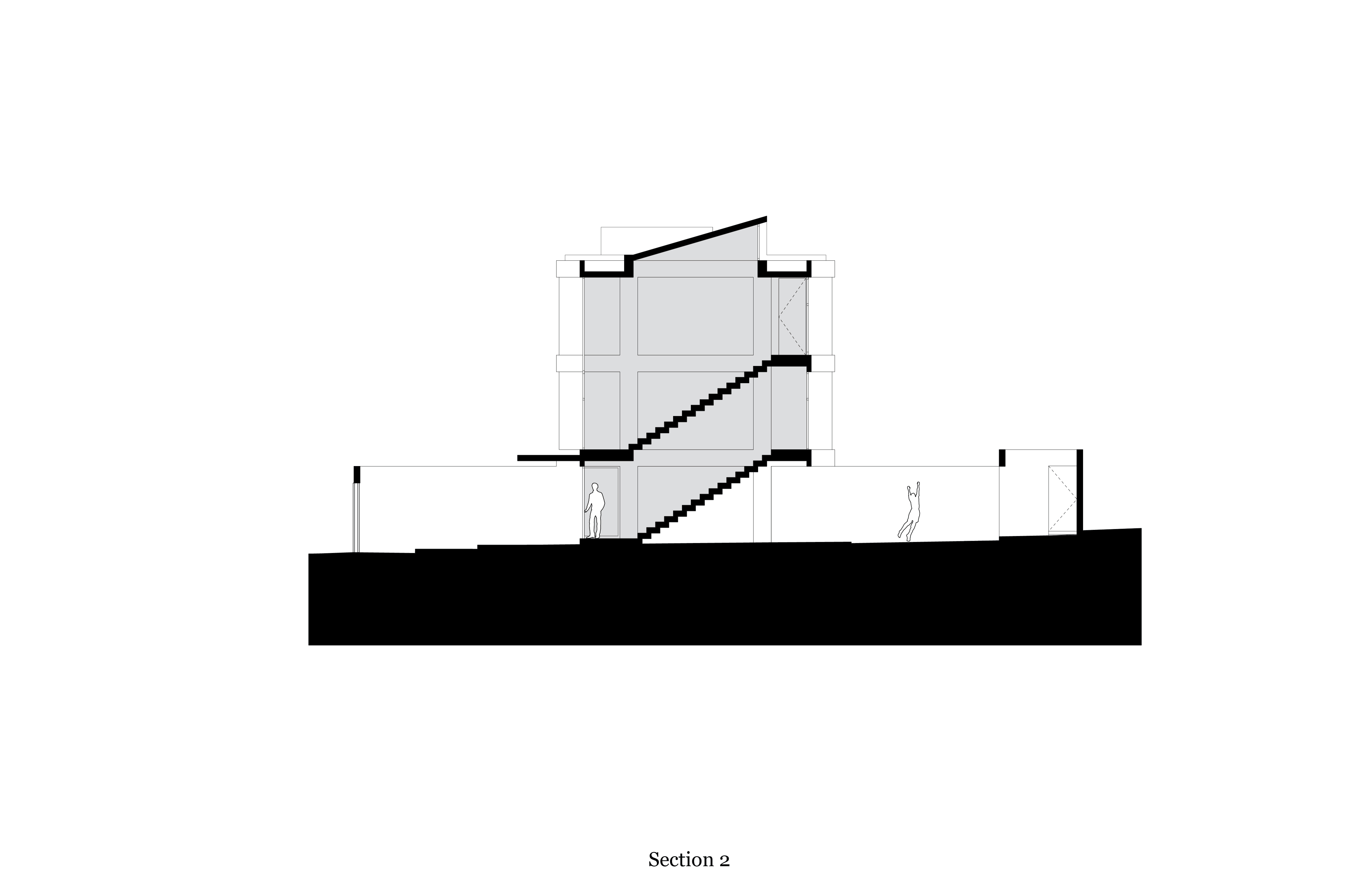Casa Paseo de los Estudiantes
House.
d. 2016, b. 2018.
Monterrey, MX-NLE.
Built by Dear Architects.
Plot: 189 m2 (2 034 ft2).
Area: 314 m2 (3 380 ft2).
Team: Rubén Octavio Sepúlveda Chapa,
Abel Salazar López, Jorge Alberto Jiménez, Marcela Lorena Martínez.
Collaborator: Grecia Cortes Terán.
Photo credits: Juan Pablo Benavides.
Casa Paseo de
los Estudiantes is a single family house designed by the awareness and
interpretation of the notion that a house should achieve a sentiment of shelter
but simultaneously allowing to show the sincerity of where it is placed, its
cultural past and the roughness given by the conditions involved, making this
truthfulness what makes the personality and gives character, not trying to
achieve meaning by a false sense of empty preconceived protected beauty.
The place where
the project is built is a plot of 189 m2, product of a subdivision of a
bigger area that dwells a house from the 1970’s in a consolidated and elderly
community district with neighboring houses built during the 70’s and
80’s with local reinterpretations of brutalism, prairie houses, and
eclecticism permitted by postmodernism.
The 330 m2 house designed for rent responds to the densification of the area that begins
to blossom again, younger families created a demand who want to live in the
neighborhood because of its large parks and location, running away from
the option of living in the far away suburbs and newer anodyne
communities. The design responds with contemporary flexible open spaces
and with a language according to the areas' nature and a tight budget
of 458.50 USD per m2.
The
intention of our interpretation is clear, to continue the local culture
and blend in its context reinterpreting it. We respond to this situation with
two main actions; raising the volumen and enclosing the site at street level
for multiple programs, parking, garden, barbecues that in other ways
would have left less open space for recreation. And the second one is the
structure strategy treatment to make it cheaper with an efficient, and
repetitive criteria. This structure made is expressed in apparent concrete
beams and columns making it flexible to cover with "boards" the space
between them according to the program need or orientation. The boards are
distinguished in three ways. The roughcast used in the street and back facade
reinterprets the finish of many of the neighboring 70’s and 80’s houses giving
the house a raw presence. The smooth outside plaster finish painted in soft
green gives way to for other elements to be protagonist, and the inside
boards are covered with gypsum plaster painted in even lighter green leaving
the structure out to read it from the inside.



