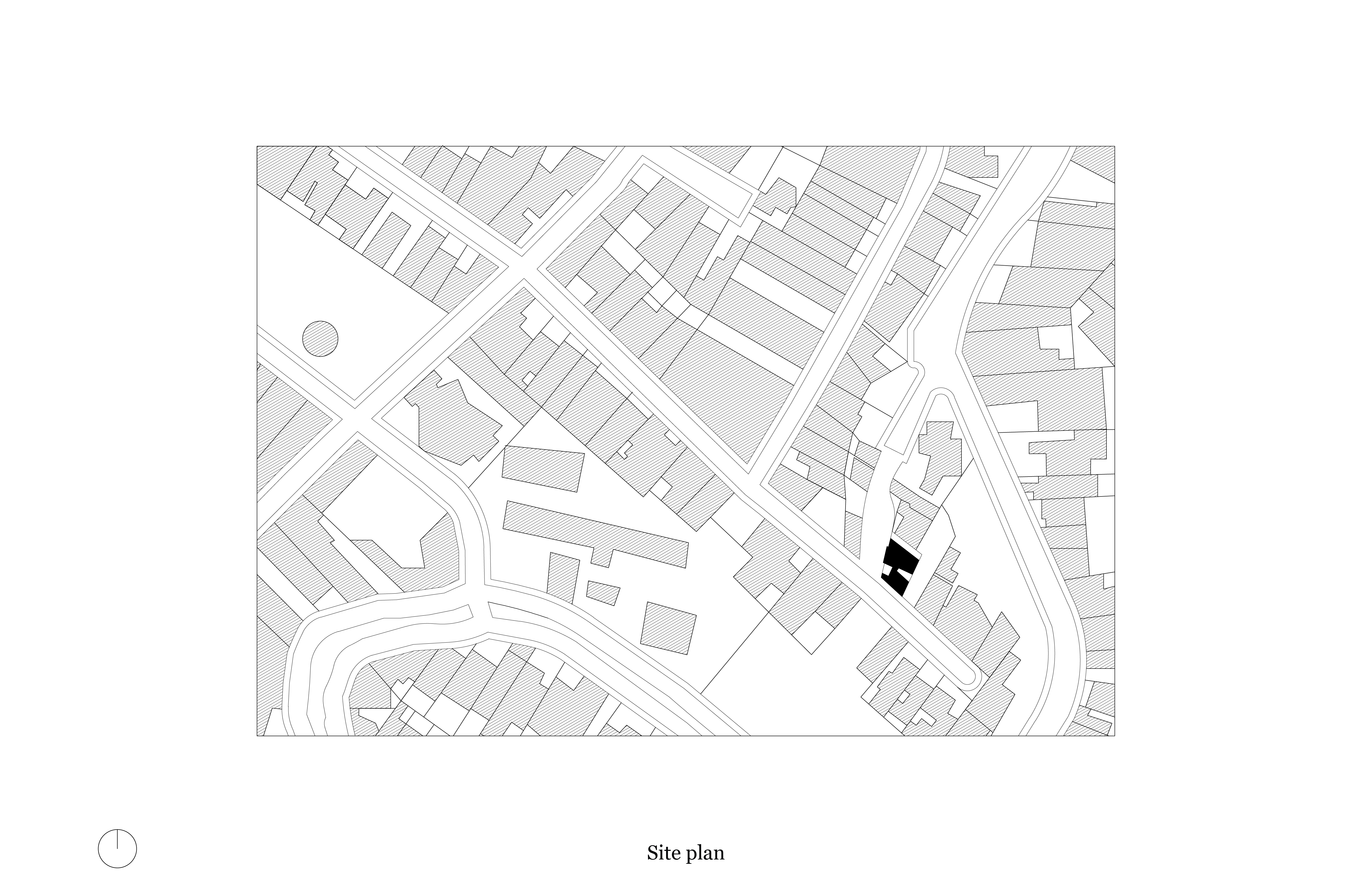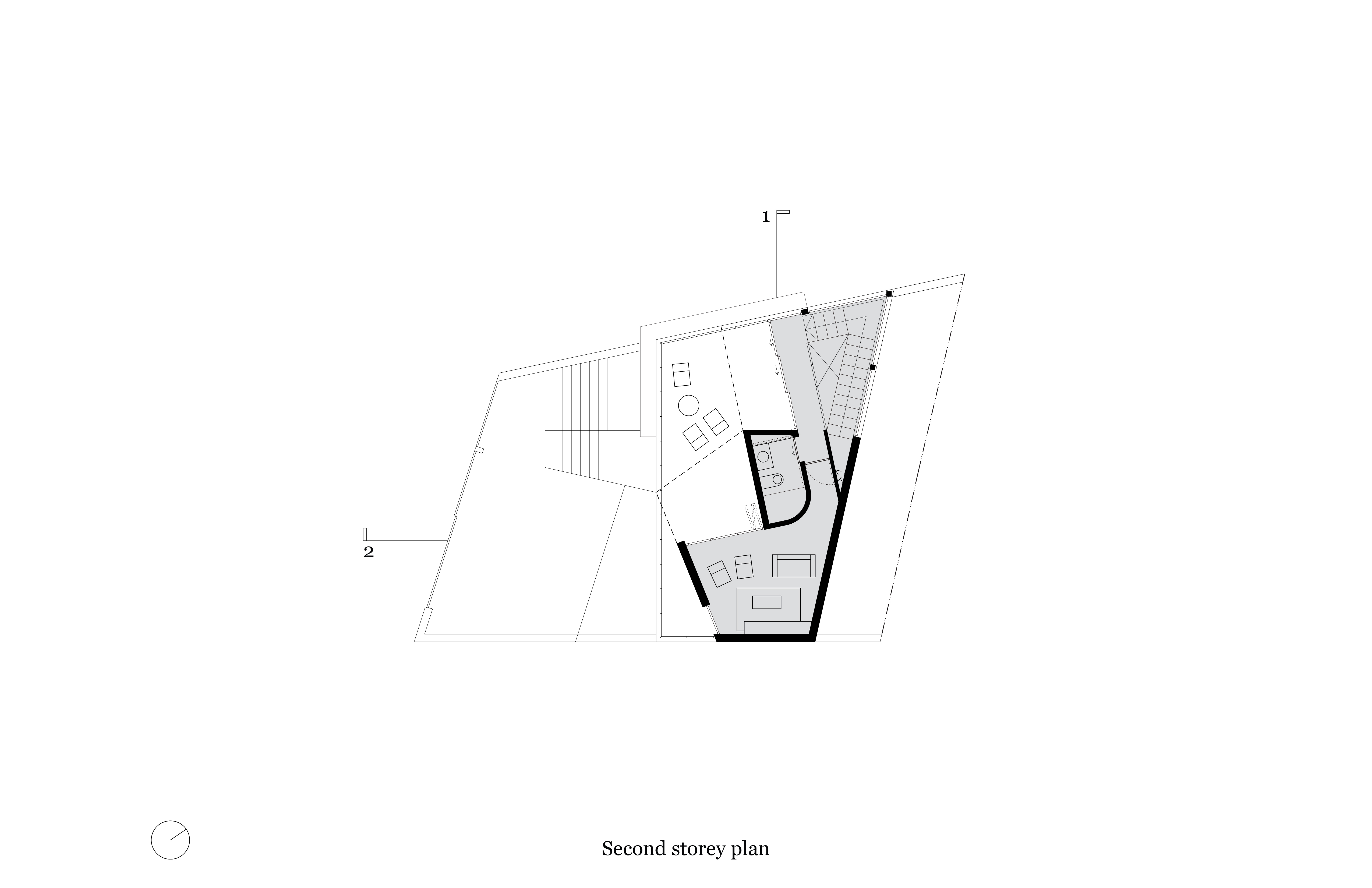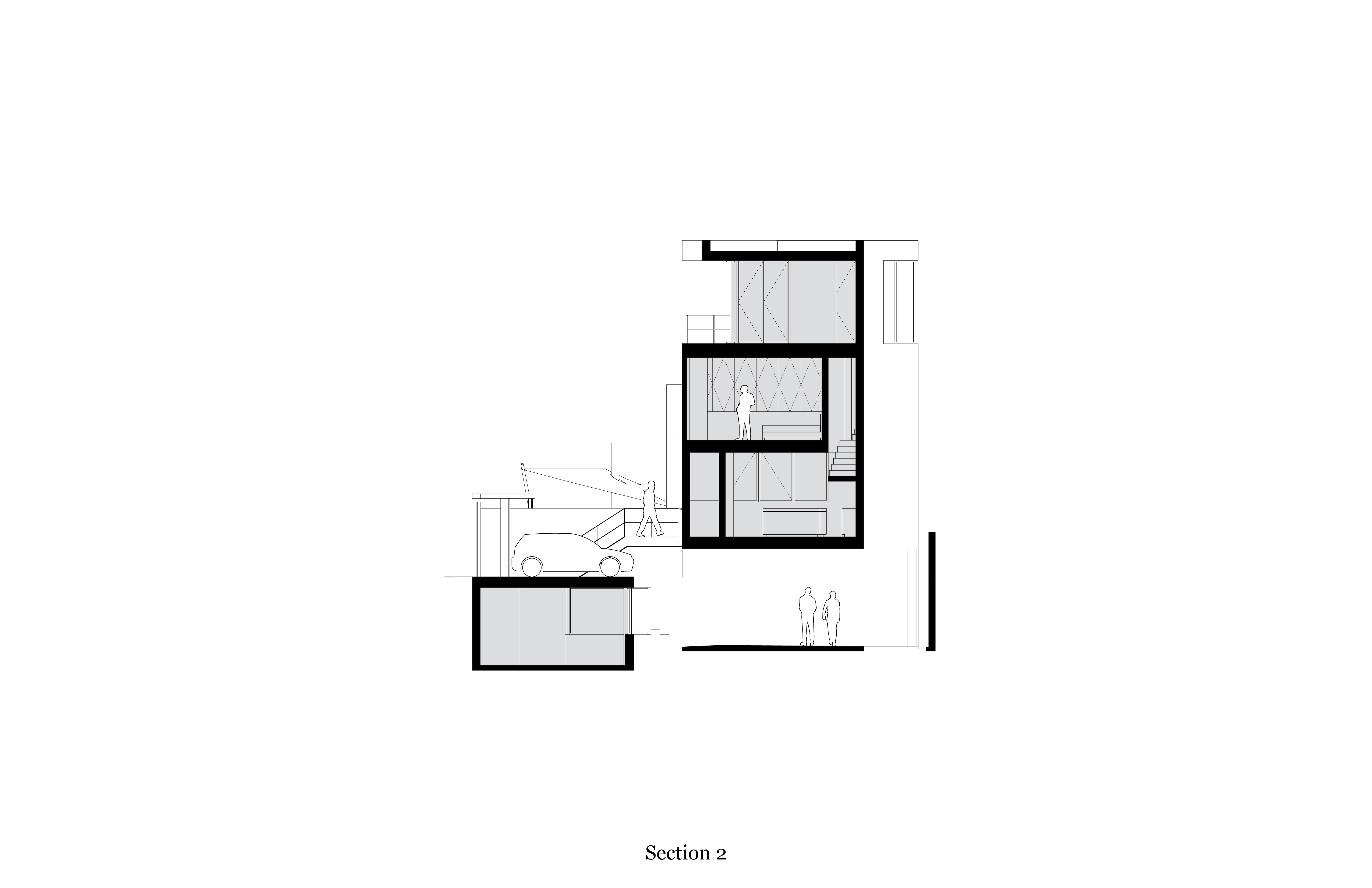Casa Taller Tampiquito
House and Workshop
d. 2013, b. 2014-15.
San Pedro G.G., MX-NLE.
Built by Dear Architects.
Plot: 143 m2 (1 539 ft2).
Built area: 250 m2 (2 691 ft2).
Team: Rubén Octavio Sepúlveda Chapa, Abel Salazar López, Ana Paulina
Reyes, Jorge
Alberto Jiménez, Marcela Lorena Martínez.
Collaborator: Cinthia Cavazos.
Photo credits: Lorena Darquea Fotografía
and Dear Architects.
Video credits: Filmatica by Juan Benavides.
Casa Taller
Tampiquito refers as a house and ceramic workshop realized for an industrial
designer in the city of Monterrey, Mexico. The plot of 150 m2, characterizes by
its diamond shape, and a 2.00 m level difference from the street. The frontal
façade of the property heads to the south with views to the mountains, to the
west to a public stairway, condition that permits a corner treatment.
The two
programs are easily identified as the house being the upper closed volume and
the shop the inferior void. The volume is raised by the two perimetral walls and is
retracted to the back of the site, allowing a clearer view to the mountains and
opening space from the street.
The access
to the house is by a stair bridge, caused because the house is half a level
higher than the street, with this giving priority and exclusivity to its entrance and amplify
and better ventilation to the workshop below, permitting sights to the
mountains. The work area, also
descendant its realized as a fold between the access-garage and the atelier,
connected with a stair, making an easier access to the public. Below the parking, connected to de shop exists
an office space that amplifies and complements it.
The Casa
Taller Tampiquito consists of several areas for independent activities divided
and organized by overlying plans but interconnected by section. This relationship
is made by a double and triple height, but
mainly by its round path, makes the connection of spaces an
experience of contemplation and surprise by using light in different ways, emphasizing perspectives, framing views, counterpoints in heights and widths and also by
sounds and materials.
Some of the
sections of the circulation are exposed at different levels inviting to explore
the house, by walking it, perspectives develop that connect visually the levels- The path
revolves around cores giving the impression of being and disappearing, and
appear again, this cores harbor different services and are distinguished by the
finish and color.
The
project, which charcterizes for being very open, achieves a spatial scope,
natural light. The scale and deepness, added to the design of the rotating
parasols, regulate the light, radiation and visual permeability, generating a place of refuge and visual control, achieving a protected
exposure.
photos










drawing










